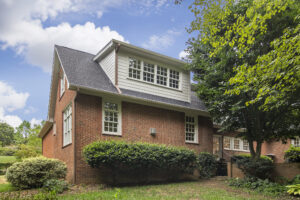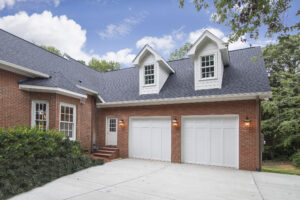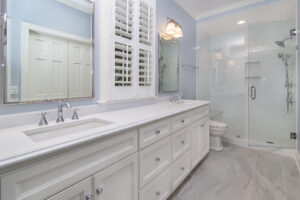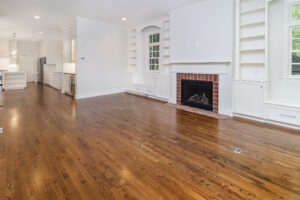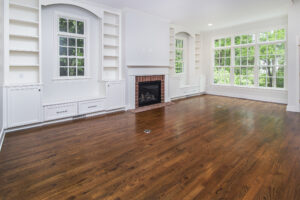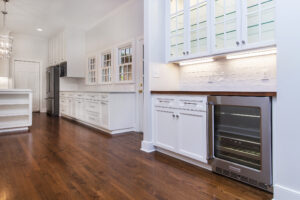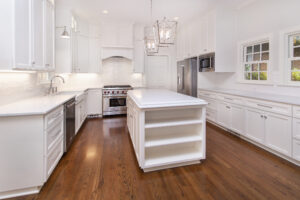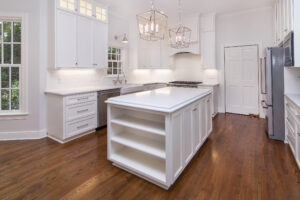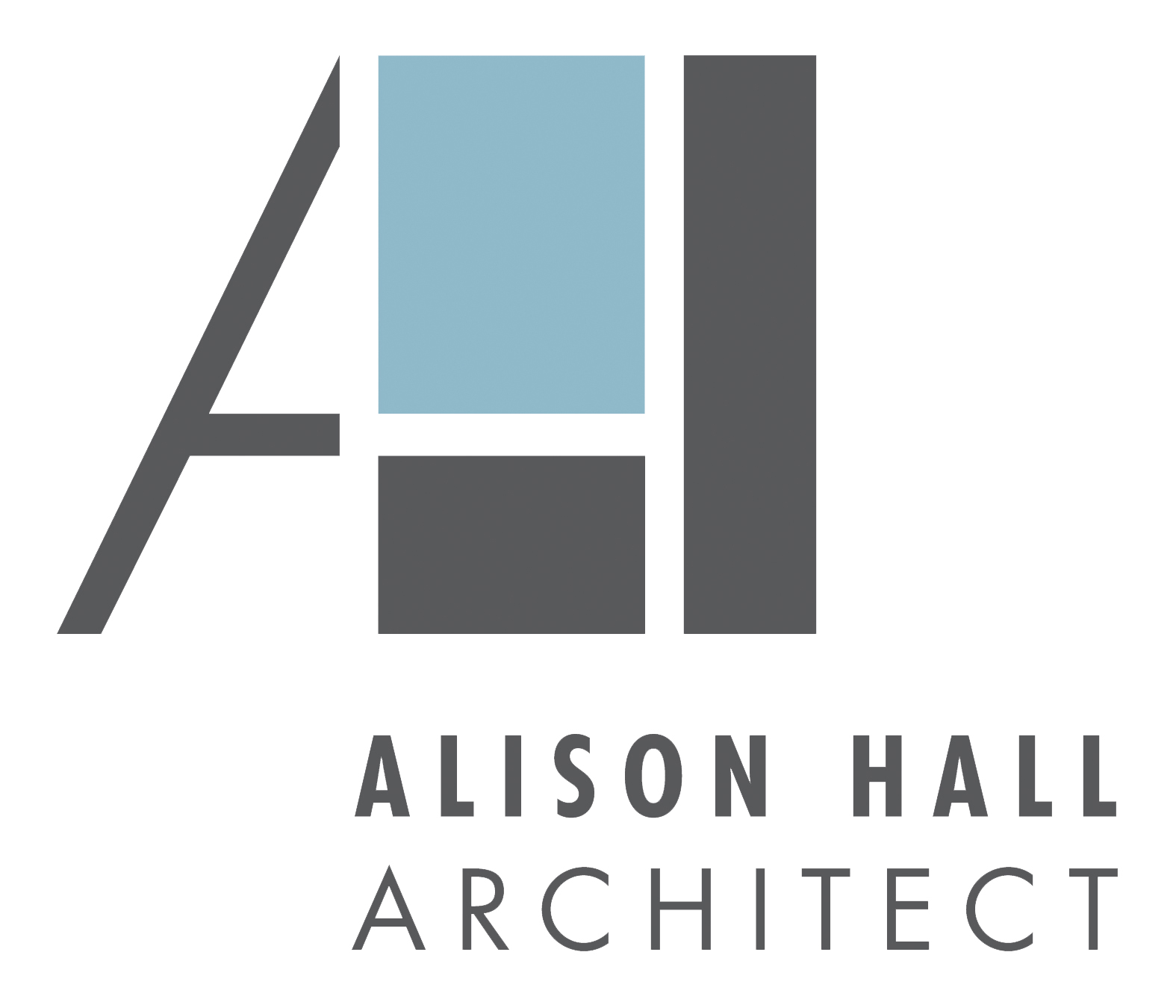Hughes Home
projectThis home was in great shape but was missing a kids hang out space, one bedroom, and a family room. We remodeled the kitchen, added a bedroom above it, converted an existing garage to a family room, laundry room & rec room and then added a new two car garage with office space above. The new addition blends in perfectly and looks like it was all original!
Contractor- Henderson Building Group
